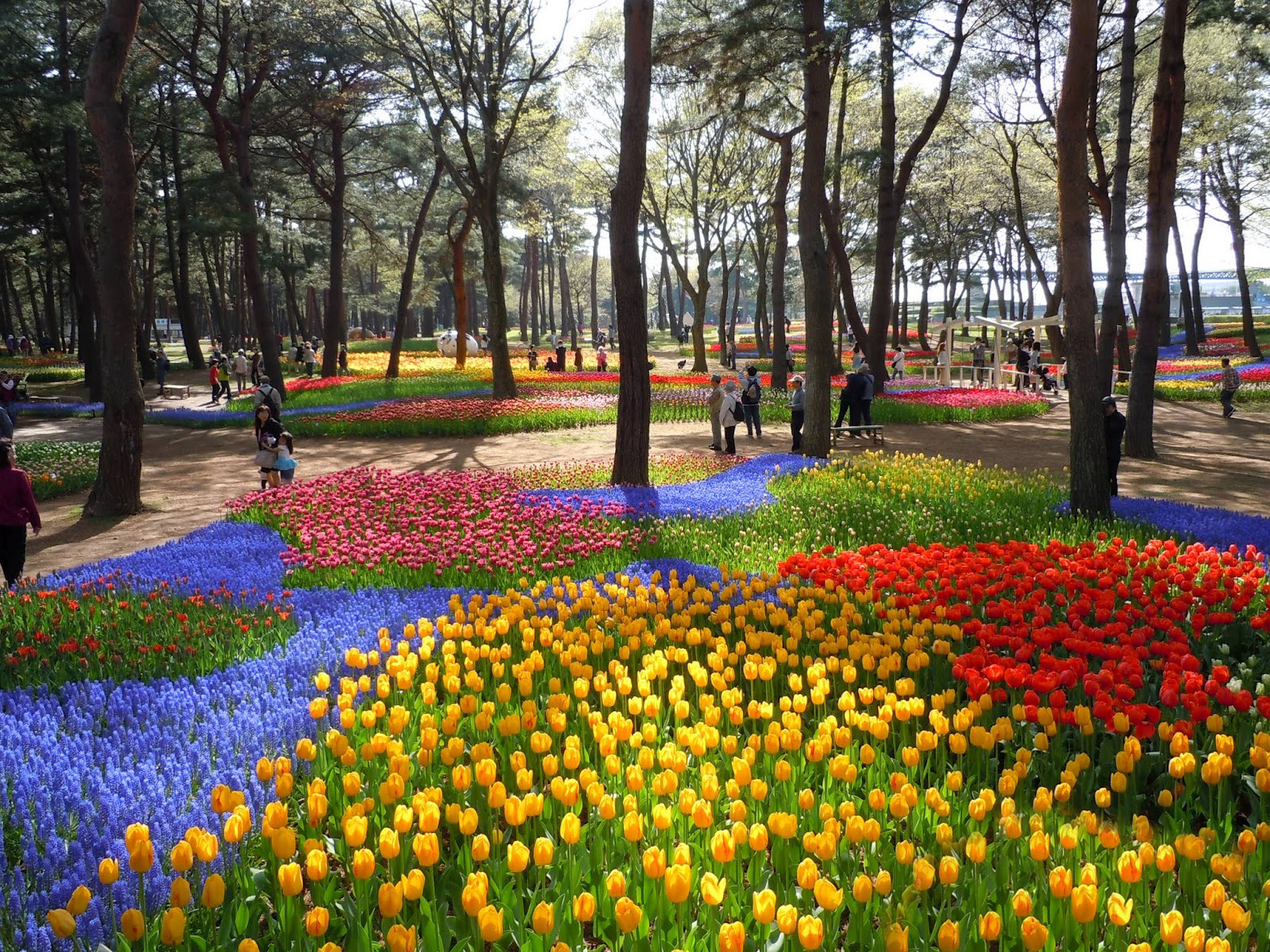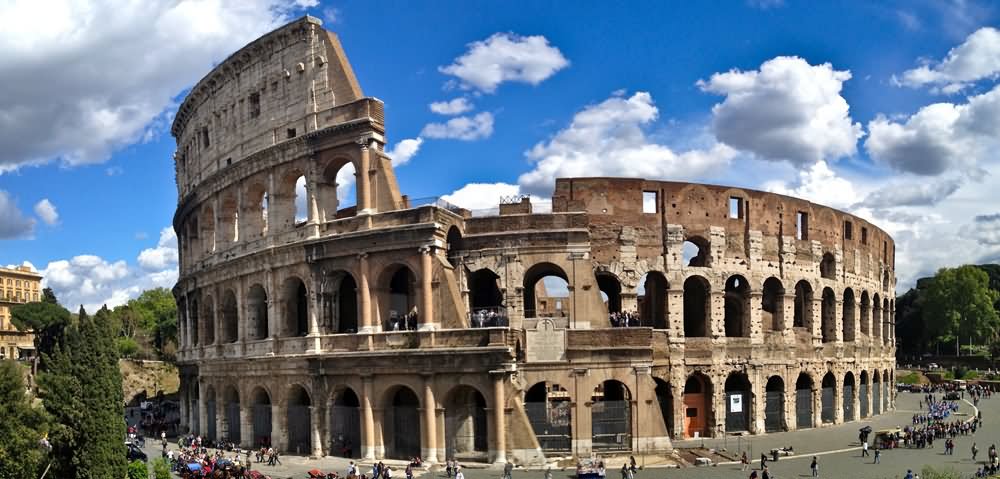Angkor Wat lies 5.5 kilometres (3.4 mi) north of the modern town of
Siem Reap, and a short distance south and slightly east of the previous capital, which was centred at
Baphuon. In an area of Cambodia where there is an important group of ancient structures, it is the southernmost of Angkor's main sites.
According to legend, the construction of Angkor Wat was ordered by Indra to act as a palace for his son Precha Ket Mealea.
[7]According to the 13th century Chinese traveler
Daguan Zhou, it was believed by some that the temple was constructed in a single night by a divine architect.
The initial design and construction of the temple took place in the first half of the 12th century, during the reign of
Suryavarman II(ruled 1113 – c. 1150). Dedicated to
Vishnu, it was built as the king's state temple and capital city. As neither the foundation
stela nor any contemporary inscriptions referring to the temple have been found, its original name is unknown, but it may have been known as "Varah Vishnu-lok" after the presiding deity. Work seems to have ended shortly after the king's death, leaving some of the
bas-reliefdecoration unfinished. In 1177, approximately 27 years after the death of Suryavarman II, Angkor was sacked by the
Chams, the traditional enemies of the Khmer. Thereafter the empire was restored by a new king,
Jayavarman VII, who established a new capital and state temple (
Angkor Thom and the
Bayon respectively) a few kilometers to the north.
Toward the end of the 12th century, Angkor Wat gradually transformed from a Hindu center of worship to
Buddhism, which continues to the present day. Angkor Wat is unusual among the Angkor temples in that although it was somewhat neglected after the 16th century it was never completely abandoned, its preservation being due in part to the fact that its moat also provided some protection from encroachment by the jungle.

Angkor Wat required considerable restoration in the 20th century, mainly the removal of accumulated earth and vegetation.
[18] Work was interrupted by the civil war and
Khmer Rouge control of the country during the 1970s and 1980s, but relatively little damage was done during this period. Camping Khmer Rouge forces used whatever wood remained in the building structures for firewood, a pavilion was ruined by a stray American shell, and a shoot-out between Khmer Rouge and Vietnamese forces put a few bullet holes in a bas relief. Far more damage was done after the wars, by art thieves working out of Thailand, which, in the late 1980s and early 1990s, claimed almost every head that could be lopped off the structures, including reconstructions.
The temple is a powerful symbol of Cambodia, and is a source of great national pride that has factored into Cambodia's diplomatic relations with France, the United States and its neighbor Thailand. A depiction of Angkor Wat has been a part of
Cambodian national flags since the introduction of the first version circa 1863.
[20] From a larger historical and even transcultural perspective, however, the temple of Angkor Wat did not become a symbol of national pride
sui generis but had been inscribed into a larger politico-cultural process of French-colonial heritage production in which the original temple site was presented in French colonial and universal exhibitions in Paris and Marseille between 1889 and 1937.
[21] Angkor Wat's aesthetics were also on display in the plaster cast museum of Louis Delaporte called
musée Indo-chinois which existed in the Parisian Trocadero Palace from c.1880 to the mid-1920s.
[22]
The splendid artistic legacy of Angkor Wat and other Khmer monuments in the
Angkor region led directly to France adopting Cambodia as a
protectorate on 11 August 1863 and invading Siam to take control of the ruins. This quickly led to Cambodia reclaiming lands in the northwestern corner of the country that had been under Siamese (Thai) control since AD 1351 (Manich Jumsai 2001), or by some accounts, AD 1431.
[23] Cambodia gained independence from France on 9 November 1953 and has controlled Angkor Wat since that time. It is safe to say that from the colonial period onwards until the site's nomination as
UNESCO World Heritage in 1992, this specific temple of Angkor Wat was instrumental in the formation of the modern and gradually globalized concept of built cultural heritage

Angkor Wat is the prime example of the classical style of
Khmer architecture—the Angkor Wat style—to which it has given its name. By the 12th century Khmer architects had become skilled and confident in the use of
sandstone (rather than brick or
laterite) as the main building material. Most of the visible areas are of sandstone blocks, while laterite was used for the outer wall and for hidden structural parts. The binding agent used to join the blocks is yet to be identified, although natural
resins or
slaked lime has been suggested.
[35]
The temple has drawn praise above all for the harmony of its design. According to Maurice Glaize, a mid-20th-century conservator of Angkor, the temple "attains a classic perfection by the restrained monumentality of its finely balanced elements and the precise arrangement of its proportions. It is a work of power, unity and style.
Architecturally, the elements characteristic of the style include: the
ogival, redented towers shaped like
lotus buds; half-
galleries to broaden passageways; axial galleries connecting enclosures; and the cruciform terraces which appear along the main axis of the temple. Typical decorative elements are
devatas (or apsaras),
bas-reliefs, and on
pediments extensive garlands and narrative scenes. The statuary of Angkor Wat is considered conservative, being more static and less graceful than earlier work.
[37] Other elements of the design have been destroyed by looting and the passage of time, including
gilded stucco on the towers, gilding on some figures on the bas-reliefs, and wooden ceiling panels and doors.







